 |
| The Independent Traveler's Newsletter PAGE THREE |
 |
| The Independent Traveler's Newsletter PAGE THREE |
|
Repatriation: Sylvaine Lang returns home to France One
year ago my husband and I decided to leave our California life
behind and spend our retirement years in France.
It would be a return to the motherland for me, an expatriation for him, and new adventures for both of us. Our first project would be to renovate my great-grandmother’s house, a tiny 19th century farmhouse in the Lot area. Actually, “renovation” is somewhat of a mild term since the original house never had central heating or a real kitchen; and the bathroom – carved out of the cellar in the late 60s – was just a step up from the outhouse of my youth, the one next to the rabbit hutch. Construction is still going on as I'm writing this introduction. But before building anything, one must often break a few things… DEMOLITION
- Episode One
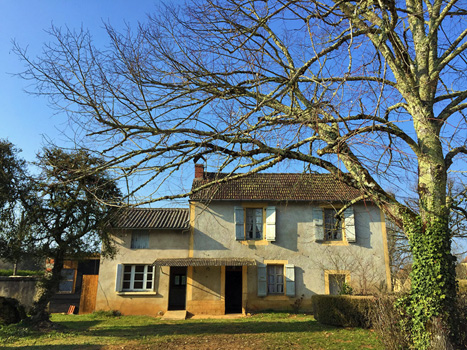 The biggest challenge
when tackling a house renovation is choosing what to keep and what to
give up, let go, abandon ~ finding a way to retain the feeling of the
original structure and tweak it to fit the new owners' lifestyle. On ne fait pas d'omelette sans casser
d'oeufs. So, we broke a few eggs. . . Our renovation project
started many years ago, at least in Rick's mind. He already
had several sketches ready when we approached my aunt's friend,
Richard, last year. Richard used to be an architect in Great
Britain. He and his wife bought and restored an old farmhouse
twenty-five years ago; they now live in France year 'round, fifteen
miles away from us. Richard got his French architectural
credentials as well and is fully bilingual: as our maitre d'oeuvre, he is the perfect
liaison between our tradespeople who don't speak much English and Rick
who is far from fluent in French. Because my
grandparent's house sits in an area designated as a site protégé, the
building permit had to be approved not just by the mairie but also by the Bâtiments de France:
they focus on architectural elements to make sure that the future
construction respects and blends in with the specific heritage of the
area. Pitch of the roof, tile design, metal used for gutters,
paint color on the shutters, etc., are some of the elements reviewed
before the project is approved. I had heard many horror stories
about the process, but everything went very smoothly for us. Our building permit
was issued in late 2017, and we had hoped the chantier would start in March so we
could move in early Fall. Alas, a wet Spring delayed all masonry
work in our area, and work had not been started when we arrived in
early July. The updated schedule listed that the demolition work
would commence the last week of July. The masons would then take
four weeks off in August, as is customary in France, and resume in
early September. 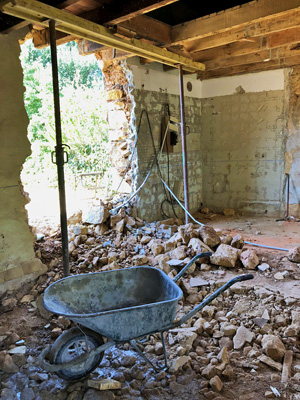 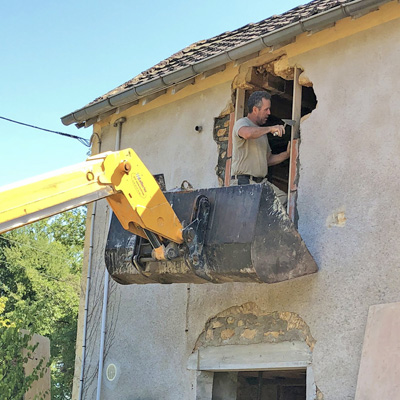 The first order of business was to create new openings in the old structure. Traditionally, stone farmhouses didn't have many windows in order to stay warm in winter and cool in summer. There never was central heating in this house, and my grandparents chiefly relied on the cantou to heat the main room downstairs. I have vivid memories of carrying a hot brick wrapped in wool to the small bedroom upstairs and placing it between the sheets fifteen minutes before going to bed. As much as I enjoyed spending Christmas breaks there, I confess it was hard to get out of bed in the morning. The bedroom was so cold, I would literally see my breath. I could (somewhat) laugh it off when I was eighteen, but I'm pretty sure my amusement would be short-lived if I had to do it again. Since all the
wood floors were rotten and had to be removed anyway, we made plans to
install 'some kind' of heating system (more about this in a future
episode), and we were anxious to add a few windows in order to bring
more light into the rooms. Large chunks of stone were removed,
and gaping holes appeared on three sides. Once the floor trusses,
old parquet and original escalier were removed, the house
looked like a war zone, a shell of its previous self. I emailed
pictures to a couple of friends who had visited in prior years, and
they both asked me how hard was it to see my beloved house in such
a sorry state. Honestly, I did all my grieving last February when
we completely cleared out the house. Sure, there was some sadness
when the doors were ripped out and the jackhammers brought in, but,
overall, I could at least maintain a 'neutral' state of mind. I
knew from the get-go that we would only be able to salvage the walls
and roof trusses.
It's not easy
to get excited about demolition, and yet, breaking stuff sometimes
leads to beautiful surprises. I was filled with joy when the
masons removed the interior plaster and revealed the stone
beneath. We knew the murs de
pierre were quite thick, but they
were completely covered when the house was last renovated in
1940. I had never seen the exposed stone before. And my, it
is glorious!
New doorway to downstairs
bedroom
Thierry removing
plaster to reveal the old stones
The downstairs
bedroom was added in 1967 and never communicated with the great room,
as I like to call the one room that served as kitchen, dining and
living room when my grandparents were alive. A door opening was
created between the fireplace and the old stone sink.
The cistern and grandpa's shed will become the pantry/wine cellar
&
en
suite
Work in progress . . .
Location of the new kitchen
Naturally, we encountered a few setbacks. For instance, we found out that the ceiling of the downstairs bedroom was a foot lower that the ceiling of the main house. The height on some windows needed to be fine-tuned. Adjustments had to be made when walls did not intersect at 90 degrees. I have to say that our masons have been extremely accommodating. Instead of complaining when things don't go according to plan, they come to us with different options to work around obstacles. These guys are true craftsmen with years of experience dealing with the idiosyncrasies of old homes ~ and their owners. They get a kick out of Rick who communicates with them with a little bit of French and a lot of gestures. He spends an inordinate amount of time observing their work, not because of lack of trust but out of genuine curiosity; they just don't build houses the same way as in the U. S. Demolition complete!
[All photos copyrighted property of Sylvaine Lang. All rights reserved.] You may remember
Sylvaine Lang as the proprietor of Joie
de Vivre, a
wonderful catalog and web site that
provides genuine products from France.
Joie de Vivre was established in 1989 as the first mail-order catalog completely devoted to providing authentic French Specialties in the United States. They offered a wide selection of French foods, sweet and savory; fresh meat, pates and sausages produced in the US by French charcutiers who followed original recipes from France; Marseille soaps and toiletries from Provence; and a vast array of French and French-inspired items such as towels, dishes, glassware, candles, stationery and books to help you bring the heart and soul of France in to your home. There will be a new web site soon! Sylvaine has a blog, Moments Parfaits, which you might enjoy. The latest edition is dedicated to Cathédrale de Notre Dame de Paris, and we highly recommend you read it - her photos are superb. https://www.momentsparfaits.com/blog/2019/4/16/our-lady ENTER OUR PHOTO CONTEST - Second
Invitation
!!!
Send us your best
photo(s) ~ up to 3 ~
taken in France for our Third Photo Contest.
We will award a prize to the winner, and publish the photo in our Summer newsletter. Requirements:
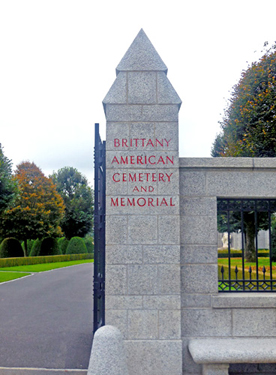 Ideally situated on a rocky spur for strategic defense against neighboring Brittany, the commune of Saint James was founded in 1067 by William the conqueror. Since that time it has been a natural observation point over the Beuron Valley and Le Mont St-Michel bay. It has a rich history as a fortress town until the end of the 15th century, as a textile and clothing manufacturing center between the 10th and 18th centuries, and a resting place for pilgrims en route to Le Mont St-Michel. The town lies on the border of Normandy and Brittany, and the rivers Beuvron and Dierge flow through it. 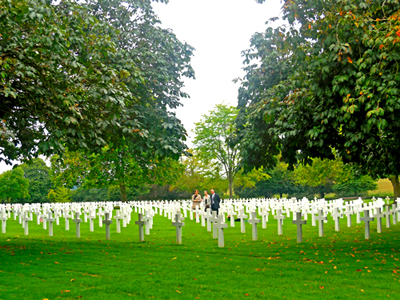 We were unaware of the existence of this commune of about 5,000 residents until our host at Château de Boucéel, told us about the American cemetery there. His father came back from World War II and became an important local figure. He was then asked by the American Battle Monuments Commission to take charge of establishing the Brittany American Cemetery in Saint-James, Normandy, very near the border with Brittany. It is on about 28 acres of land, and there are 4,410 American soldiers buried here, 498 of whom are unknown. Residents of Saint-James and the surrounding area each 'adopt' a grave and visit it often bringing flowers from their gardens. It is immaculately maintained by the French people, as are all the military cemeteries in France. We spent several hours at the cemetery at the visitors center and in the cemetery itself. We found the 'adopted' grave of our host and his family ~ the young man's family from the United States had come to visit the grave and stayed at Château de Boucéel several years ago. 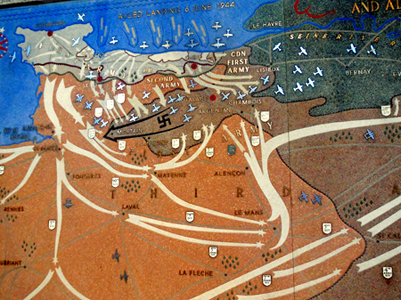 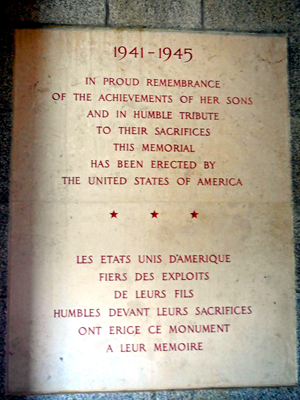 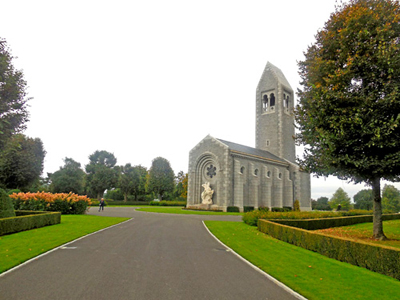 Invasion Map at the Visitors'
Center
Memorial Plaque at Visitors'
Center
The chapel
Following the liberation of the area by Allied forces in 1944, engineers of the 9th Air Force Engineering Command began to build a combat Advanced Landing Ground outside of the town. It was officially opened on August 14th and was used as a launching site for P-47 Thunderbolts until early September. At that time the operation was moved to central France and the airfield was closed. But, Saint James has another story to tell. More of Saint James' History 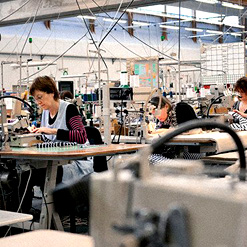 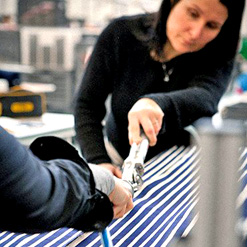 Located in the commune is
the Saint James Atelier, Les Tricots
Saint-James, carrying on a textile manufacturing industry that
dates back to the Middle Ages.
Established
in 1889, the 'Tricot Saint-James' brand of knitwear has a reputation as
high-quality, traditional French nautical shirts and sweaters known
around the world. That nautical connection dates back to the
French Navy when it was decreed by Parliament in 1858 that this tightly
knit top must be worn by sailors at sea. The stripes made sailors
easier to spot if they should fall overboard. It is written that each of the
Breton's 21 white and
21 blue stripes, in the very specific widths of 2cm and 1cm
respectively, represents a victory by Napoleon Bonaparte. Even
Coco Chanel
was inspired by
the look of local sailors while she was on holiday at the French coast
and created her own interpretation of the Breton shirt in her 1917
collection. Everyone from the Duchess of Cambridge to Kate Moss have been seen
in the iconic striped shirts. It is said that no
other brand of Breton shirts can match the high quality of the Saint
James, that they last 'forever' and don't fade! Located in the commune is
the Saint James Atelier, Les Tricots
Saint-James, carrying on a textile manufacturing industry that
dates back to the Middle Ages.
Established
in 1889, the 'Tricot Saint-James' brand of knitwear has a reputation as
high-quality, traditional French nautical shirts and sweaters known
around the world. That nautical connection dates back to the
French Navy when it was decreed by Parliament in 1858 that this tightly
knit top must be worn by sailors at sea. The stripes made sailors
easier to spot if they should fall overboard. It is written that each of the
Breton's 21 white and
21 blue stripes, in the very specific widths of 2cm and 1cm
respectively, represents a victory by Napoleon Bonaparte. Even
Coco Chanel
was inspired by
the look of local sailors while she was on holiday at the French coast
and created her own interpretation of the Breton shirt in her 1917
collection. Everyone from the Duchess of Cambridge to Kate Moss have been seen
in the iconic striped shirts. It is said that no
other brand of Breton shirts can match the high quality of the Saint
James, that they last 'forever' and don't fade!In this small commune, authentic nautical sweaters and Breton striped shirts are produced to be sold in shops in France and elsewhere, and very conveniently online. Worn by famous people over the years, the Breton striped shirt was a favorite of Brigitte Bardot, Audrey Hepburn and other celebrities. The company has stood as a ward of French artisanship by keeping its knitting craftsmanship in practice and has received official recognition for maintaining this heritage ~ Label Entreprise du Patrimoine Vivant. There are a few competitors, but anyone, man or woman, who owns a Breton shirt, sweater or other garment will tell you that none can compare to the Saint James.    Audrey Hepburn the shirt Cary Grant {The editors
do not intend this to be an advertisement for Les Tricots Saint-James but simply
|